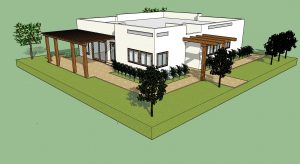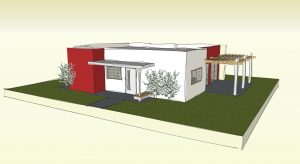
The first step in planning the house of our dreams is very exciting, and it is fraught with anticipation for the future to come.
In exactly this spirit, I approached the writing of the following article.
My goal as an architect is to fulfill your dream, and at the same time to explain well the essential planning aspects of a single-level house that is important for us to know along the way.
Wishing you a pleasant and helpful reading
If we conduct a quick review of private homes in Israel, we will find that most of them are planned as two-story houses.
Sometimes even with an underground basement floor, and a roof top.
But a private house is not just a two-story house, and there are single-story detached houses,
For example, the old houses in kibbutzim and moshavim.
Not one of those who come to clients' offices, who know very well what they want;
One level house that provides uniform space and no staircases.
Sometimes the desire is aesthetic and stems from personal taste, such as an affinity for the feelings of tranquility that exist in moshavim and kibbutzim,
Sometimes also for reasons of accessibility and the aspiration to create a home that will serve them faithfully for many years to come.
This is especially true for elderly customers.
City Building Plan and its Connection to Architectural Planning

Each house was built on a plot. Each lot has a number that identifies it, as part of a registered division, within a block – a given area cell. This is the identity card of the lot. Each plot has guidelines that determine what can be planned on it, and how it can be built on. These guidelines are called a construction plan – TPS.
Whether you purchased a plot for construction or not, I recommend that we first dwell on the subject of zoning.
A construction plan is a document prepared by the relevant municipal authority for the area in which we want to build. Its purpose, to simplify the issue is to define what is allowed to build in the designated area.
We, the architects, are committed to planning the house or villa, with reference to the same construction guidelines, and to pour into the content the desires and goals of our clients. Knowing the same limitations of both the zoning plan and the Planning and Building Law.
The construction plan defines different definitions for the parts of the building and its surroundings, for example:
The zoning plan dictates how many housing units can be built on the territory. Some service buildings such as covered parking, warehouses, etc., and even several floors.
For example, a basement in a private house is considered an underground floor. There are zoning plans that indicate this in the professional term 'floor below the determining entrance'.
The use of the roof space, if you create a sloping tiled roof, is also defined in the zoning plan, sometimes it will be defined as a floor, and sometimes as a useful space or a service space with a height restriction.
Areas and uses

The construction plan determines the maximum area of the house, for example up to 180 square meters, up to 240 square meters or up to 300 square meters, etc.
In addition, it regulates the ratio of areas defined as residential – primary use. Areas such as public space, living room, kitchen, bedrooms, bathrooms, stairs and passageways, and the various service areas.
There are zoning plans that require that the service areas, such as an apartment warehouse, be located only on the ground floor, and not on other floors.
The cover – the built-up area permitted for the ground floor

In addition, a city building plan determines how much percentage of the building's area can be built on the ground floor. Or in other words, what is the maximum size of the ground floor.
The cover is basically the calculation of the relative share in percentages, between the area of the lot and the building rights.
Were you confused? Sounds like Mandarin ?
That's why I gave you a concrete example:
The area of the plot is480 square meters.
We are allowed to build one residential house in a total residential and service area, up to 42% = 201.60 square meters.
The house we want to build can occupy 30% of the land area = 144 square meters built for the ground floor.
The remainder of the area is for the first floor.
Ground floor is the cover.
All this, and additional guidelines are written in the construction plan that defines what is allowed and what is not.
Planning with a vision for the future

My guiding principle in designing homes is the creation of a space that will serve customers for many years to come.
The architectural design must be functional, and adapted to the lifestyle of the homeowners who live in it. No architect will argue about this. In my opinion, we should also think a few steps ahead and I will explain what I mean.
Let's say we have a half-dunam plot, and the zoning plan allows the construction of the ground floor on 50% of the plot area. That is, 250 square meters for the ground floor, and the building rights make it possible to build a house of up to 280 square meters.
When approaching the planning and design of a one-story house, it is important that we refer to the zoning plan so that we do not take full advantage of the space with the ground floor.
Why?
First, if the ground floor is too large, we may not enjoy sufficient outdoor and landscaping areas.
Secondly, in the given case, the area of the first floor will be only 30 square meters, which may turn it into an unusable floor, or a house of strange proportions.
I will reiterate that most of the private detached houses are characterized by a ground floor with an area ranging from 140 to 160 square meters, even less than that. In my opinion, this is more than enough.
In this way, already in the first planning, we gave ourselves the possibility of the future expansion of the house, if and when we wanted to add a floor.
"We took full advantage of the space with the first floor,
Is it possible to change the zoning plan?"

A few weeks before I started writing this article, I met with a couple who had built a house in a moshav in northern Israel.
The construction plan allows for many building rights. Allows the construction of a two-story house, and defines a cover of 30% of the plot area.
The house was designed and built in such a way that the area of the ground floor is the same as the area of the cover permitted for construction. In addition, the house was not planned to add the first floor, as an integral part of the house.
They are now seeking to exercise the remaining building rights permitted to them. But the structure of the house in the lot does not allow adding a staircase and expanding the house to a passageway on the ground floor. A staircase must be attached to the residence. This increases the coverage permitted for construction, and requires construction beyond the building line – the area permitted for construction.
So what do we do now? This is a question that always arises in cases such as this one, and others.
You can contact the Planning and Building Committee to request a change in the zoning plan, but this is a long, exhausting, and most of all, expensive process. I will not elaborate on this issue, but the process of changing the zoning plan is discussed in the regional planning committee and in the regional planning committee. It lasts about two years, at the end of which an improvement levy must be paid, in respect of the building rights and the definitions of the construction plan for the plot.
It all starts with the initial characterization

I have directed the article so far, mainly to the practical view of the ground. But of course there is also a process here that is very exciting.
It is not every day that we go to build the house of our dreams. Alongside all the somewhat arbitrary aspects that I mentioned above, we are also at the threshold of a shared and enjoyable journey.
Planning and designing a one-story private home begins first of all with a meeting or characterization meetings, during which I will get to know you and understand who you are, what you like to do in your free time, and how you spend your day-to-day in the home space.
Planning, of course, varies from person to person. There are those who will ask for a bigger yard for the children, and want to invest in a verdant garden. There are those who are interested in giving the emphasis on a wide living room because they tend to host frequently, and those who will decide to fulfill the old-fashioned dream with the large kitchen they have always desired.
Together with you, we will characterize and plan a house that will feel like a home for you, all while preparing and reviewing it fully from a budgetary point of view and performing all the actions required to obtain the license to start construction.
My service does not include only the preparation of work plans and execution. As an architect, I am obligated to supervise the construction site. To ensure that everything we dreamed, planned and created together, is being put into practice.
And I invite you to consult with me.
My name is Efrat Meiri, an architect who specializes in private construction , including the design of a private house on one level.
For any questions regarding the design of a private house on one floor, you can contact me by phone: 050-9847484 or 077-7020014
Or write to me directly from here
Other articles on home planning
Why are families turning to advanced construction methods?
What are the associated payments in the construction process?
Power plans, why is it necessary?
10 ways to choose an architect



