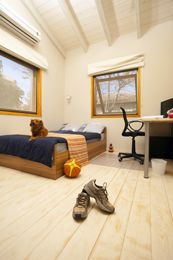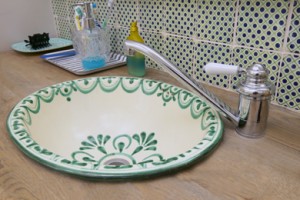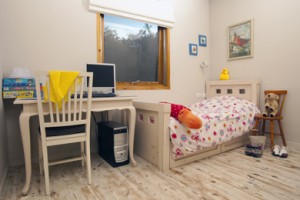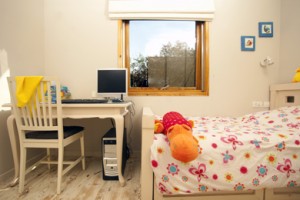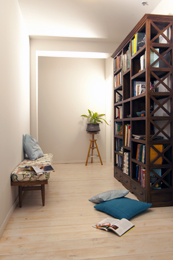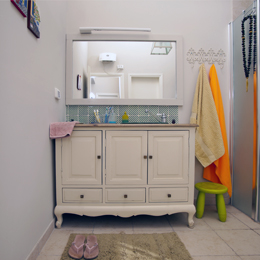Renovation and expansion of an existing residence
Country-style residence in Even Yehuda.
For a family of 5.
The Zeldin family lives in the settlement of Ibn Yehuda, which is located in the heart of the Sharon
The family home was built using a wooden construction method
The Kit House method
And the building was designed by an Israeli construction company, which imported ready-made houses from Scandinavia.
The original size of the house was only about 139 square meters, and suited the needs of a family with small children.
But over the years, the family expanded and grew, daily needs changed, and the need arose to expand the building to a size of about 165 square meters.
and to renovate and redesign it.
It was important to maintain the appearance of a small and intimate house, reflecting the lifestyle of the Zeldin family,
And to maintain the rustic look, and the shape of the building as a simple rectangle with a two-sloped tiled roof.
The house is divided into 3 zones: a public space that separates the parents' room area from the children's room area.
The extension was held in the area of children's bedrooms, and made it possible to add an adult white bedroom, a bathroom, a utility room
And 2 existing bedrooms were expanded and redesigned, for the girls.
The design of the house is influenced by the rustic style of construction, the personal taste of the owners – rustic with touches of retro and vintage.
Planning and rustic design – retro and a house with a minimalist and clean look.
Formal and design simplicity
Method of construction : green construction in wood
Photo : Bella Hillel-Shachar
Additional works and the rescues of customers, can be seen on the 'Customers Recommend' page

