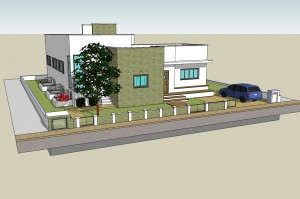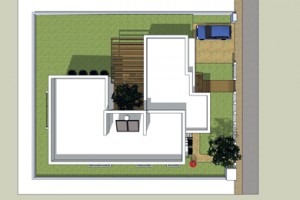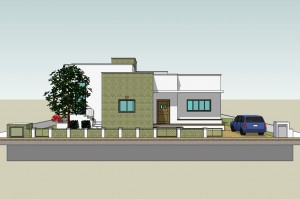Designing a villa adapted to the environment
Planning a villa for a rival family.
Climate environmental planning with an advanced construction method.
The Yariv family chose to live in the rural settlement of Karkur, in the Bekaa Valley.
The neighborhood is a new, developing neighborhood with a young character.
Most of the families in the neighborhood are relatively young families, known as housing enhancers, meaning families who have chosen to leave the center and move to the nearby periphery and semi-agricultural environment.
The Yariv family sought to design and design their home according to the principles of environmental planning.
The manner in which the structure is placed on the lot is determined by the trajectory of the sun and the wind regime in the area.
The geometric shape of the house is designed to create shading and cool the living area, as well as leave a relatively large garden area around the house.
It was important for the family members to create a near-complete separation between the public space and the private areas of the house.
This separation supports the structure of the house in the form of an H, allowing two systems to exist in one house.
Construction method: Advanced construction
Planning principles:
An H-shaped house, designed around a central courtyard and allowing immediate access to the balcony.
A ground house that allows a simple and convenient movement in the public space without penetrating the privacy of the sleeping and family area. Maintaining proportions on a human scale.
Making eye contact and immediate accessibility between the inside and the outside.
Designing shading the structure on itself and creating passive cooling.
Designing a seemingly modest and simple façade.
Architectural design in the style of Israeli design
Credit For performing 3D imaging:
Amir Brillant
Amir Architecture -amirbri.com












