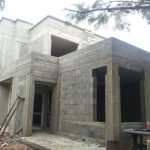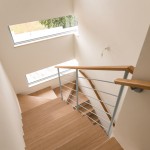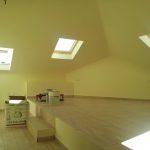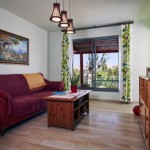The importance of carrying out the sealing work for casting the path or balcony
The importance of carrying out the sealing work for casting the path or balcony.
Whether they were cast with the concrete floor, and certainly, if they were cast at a later stage.
As an architect, I always require sealing to cast the walkway or balcony.
This is in addition to sealing the knot beams.
































